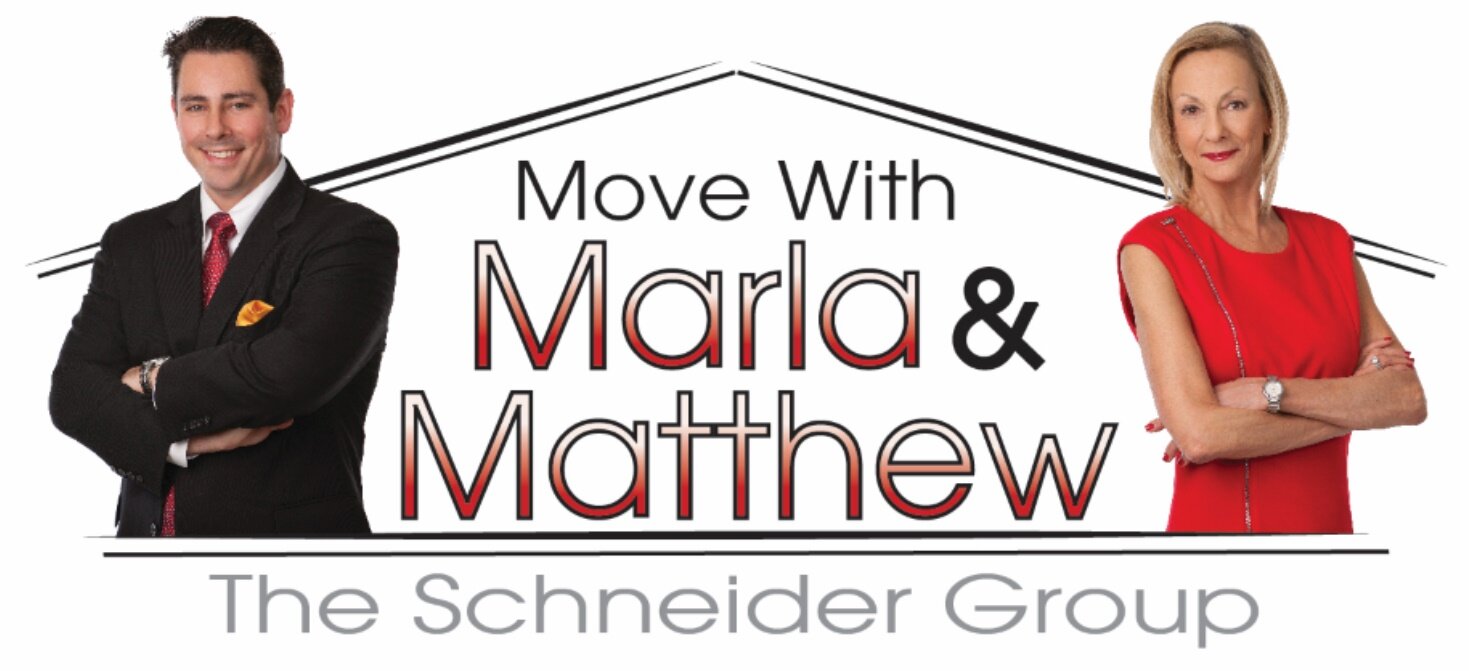12963 PENEFIELD Lane
Huntley, IL 60142
Listing courtesy of Coldwell Banker Realty
$300,000
Beds: 2
Baths: 2
Sq. Ft.: 1,231
Type: Condo
Listing #12499828
Welcome to 12963 Penefield Ln, a charming and beautifully maintained 2-bedroom, 2-bath "Hampshire" model located in Huntley's highly sought-after Del Webb Sun City 55+ community. This inviting home offers a bright open floor plan with hardwood floors in the living and kitchen areas, a spacious kitchen with table space, pantry, and newer kitchen appliances. The primary suite features a large walk-in closet and private bath with double sinks, while the second bedroom and full bath provide the perfect setup for guests or a home office. Oversized patio doors lead to a lovely patio surrounded by green space-ideal for relaxing or entertaining. Recent updates include a furnace and A/C (2021), water heater, dishwasher, microwave, washer, dryer, bedroom carpet, and light fixtures (2019), as well as bath fans and HOA-replaced roof and gutters (2023). Enjoy maintenance-free living and all that Del Webb Sun City has to offer, including indoor and outdoor pools, fitness centers, tennis, pickleball, bocce, golf, and numerous clubs and social activities. Experience resort-style living in one of Huntley's most desirable active adult communities!
Property Features
County: Kane
MLS Area: Huntley
Subdivision: Del Webb Sun City
Township: Rutland
Total Rooms: 6
Bedrooms Above Grade: 2
Bedrooms Below Grade: 0
Additional Rooms: Foyer, Breakfast Room
Interior Features: Cathedral Ceiling(s), 1st Floor Bedroom, 1st Floor Full Bath, Storage, Built-in Features, Walk-In Closet(s), Pantry
Master Bedroom Size: 14X15
Master Bathroom Description: Full
Full Baths: 2
Bath Amenities: Separate Shower, Double Sink, Soaking Tub
Dining Room Description: Combined w/ LivRm
Dining Room Size: 15X10
Living Room Size: 15X15
Kitchen Size: 14X12
Association Amenities: Bike Room/Bike Trails, Exercise Room, Golf Course, Health Club, Park, Party Room, Indoor Pool, Pool, Restaurant, Tennis Court(s), Spa/Hot Tub, Clubhouse, Wheelchair Orientd
Number of Fireplaces: 0
Heating: Natural Gas
Cooling: Central Air
Floors: Hardwood
Laundry: Main Level, Washer Hookup, In Unit
Additional Equipment: Ceiling Fan(s), Sprinkler-Lawn
Appliances: Range, Microwave, Dishwasher, Refrigerator, Washer, Dryer, Disposal, Humidifier
Basement Description: None
Total Number of Units: 3
Sizes of Other Bedrooms: 14X11
Construction: Vinyl Siding
Exterior: Lighting
Model: HAMPSHIRE
Foundation: Concrete Perimeter
Roof: Asphalt
Water Source: Public
Septic or Sewer: Public Sewer
Electric: 200+ Amp Service
Parking Features: Asphalt, Garage Door Opener, Yes, Garage Owned, Attached, Garage
Has Garage: Yes
Garage Spaces: 2
Parking Spaces: 2
Has a Pool: Yes
Lot Features: Common Grounds, Landscaped
Dimensions: 0.1619
Exterior Features: Lighting
High School District: CONSOLIDATED SCHOOL DISTRICT 158
Elementary School: Leggee Elementary School
Middle School: Heineman Middle School
High School: Huntley High School
Possession: Closing
Property Type: CND
Property SubType: Residential, Townhouse-Ranch
Property SubType 2: Attached Single
Attached/Detached SubType: Townhouse-Ranch
Year Built: 2004
Age: 21-25 Years
Parcel Number: 0206377025
Status: Active
Floor of Unit: 1
Association Fee: $370
Association Fee Frequency: Monthly
Association Fee Includes : Clubhouse, Exercise Facilities, Pool, Exterior Maintenance, Lawn Care, Snow Removal
Pets Allowed: Cats OK, Dogs OK
General Information: None
Tax Year: 2024
Tax Amount: $5,446.54
Built Before 1978: No
Double Wide: No
Community Features: Sidewalks, Street Lights
Square Feet Source: Assessor
$ per month
Year Fixed. % Interest Rate.
| Principal + Interest: | $ |
| Monthly Tax: | $ |
| Monthly Insurance: | $ |
© 2025 Midwest Real Estate Data LLC. All rights reserved.
© 2025 MRED LLC. All rights reserved.
Based on information submitted to the MLS GRID as of MRED LLC 2025. All data is obtained from various sources and may not have been verified by the broker or MLS GRID. Supplied Open House Information is subject to change without notice. All information should be independently reviewed and verified for accuracy. Properties may or may not be listed by the office/agent presenting the information.

MRED DMCA Notice
NOTICE: Many homes contain recording devices, and buyers should be aware they may be recorded during a showing.
Based on information submitted to the MLS GRID as of MRED LLC 2025. All data is obtained from various sources and may not have been verified by the broker or MLS GRID. Supplied Open House Information is subject to change without notice. All information should be independently reviewed and verified for accuracy. Properties may or may not be listed by the office/agent presenting the information.

MRED DMCA Notice
NOTICE: Many homes contain recording devices, and buyers should be aware they may be recorded during a showing.
MRED LLC data last updated at November 4, 2025, 3:40 AM CT
Real Estate IDX Powered by iHomefinder
